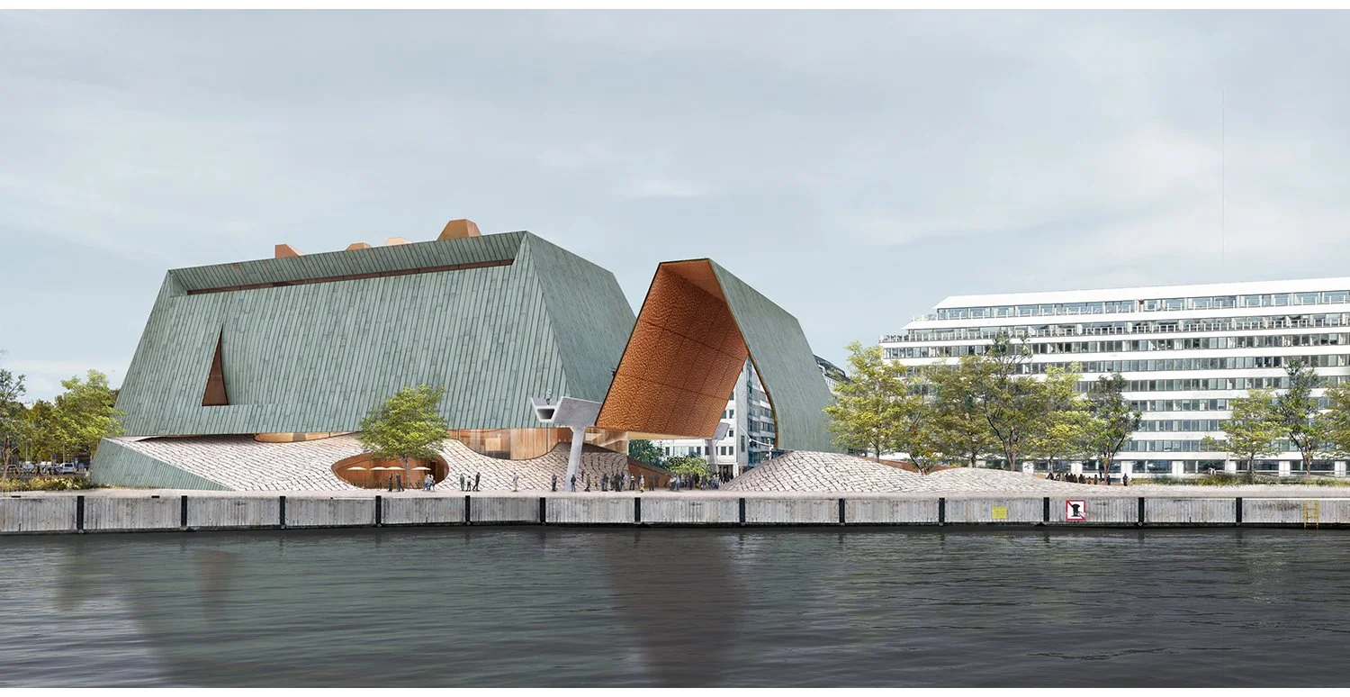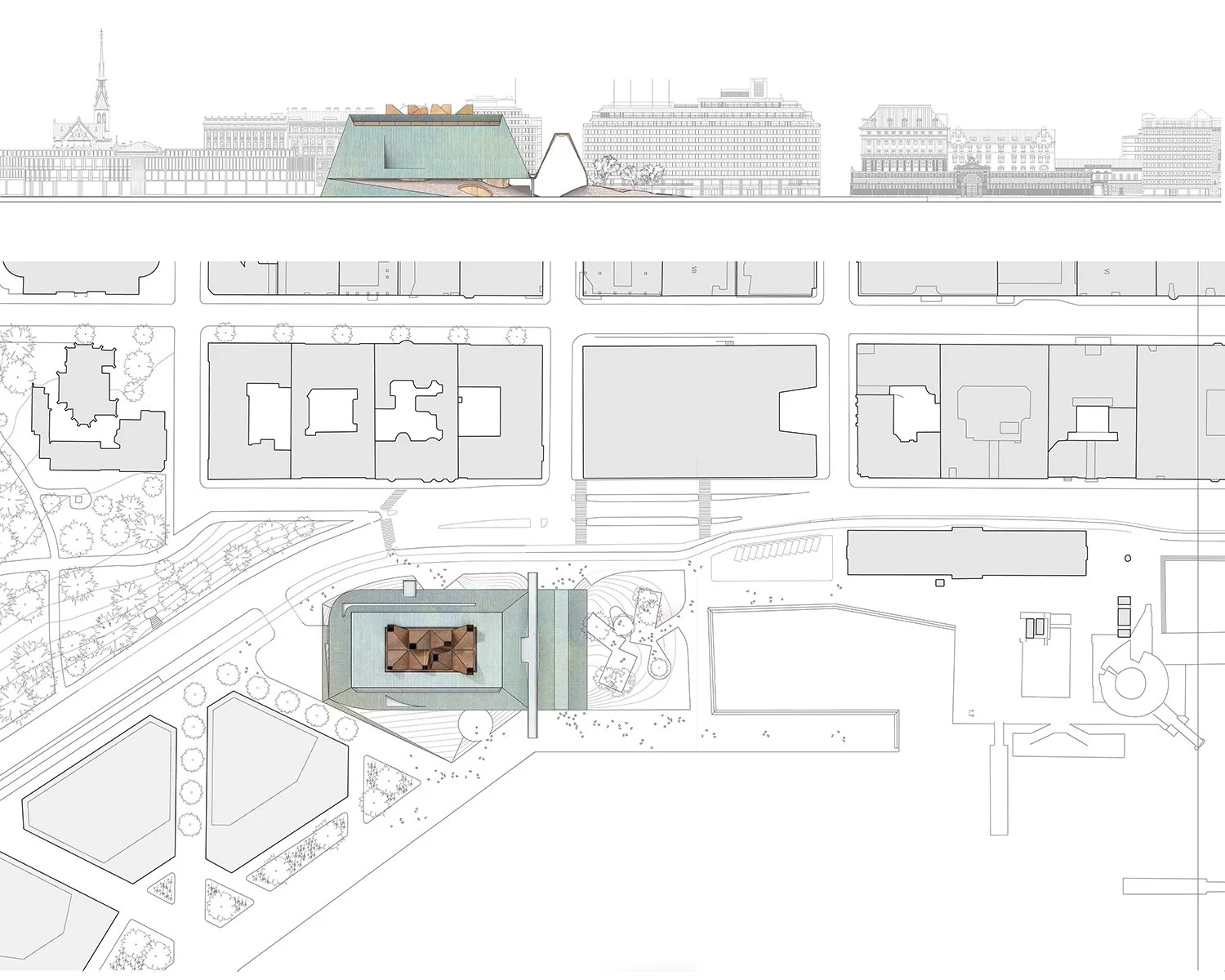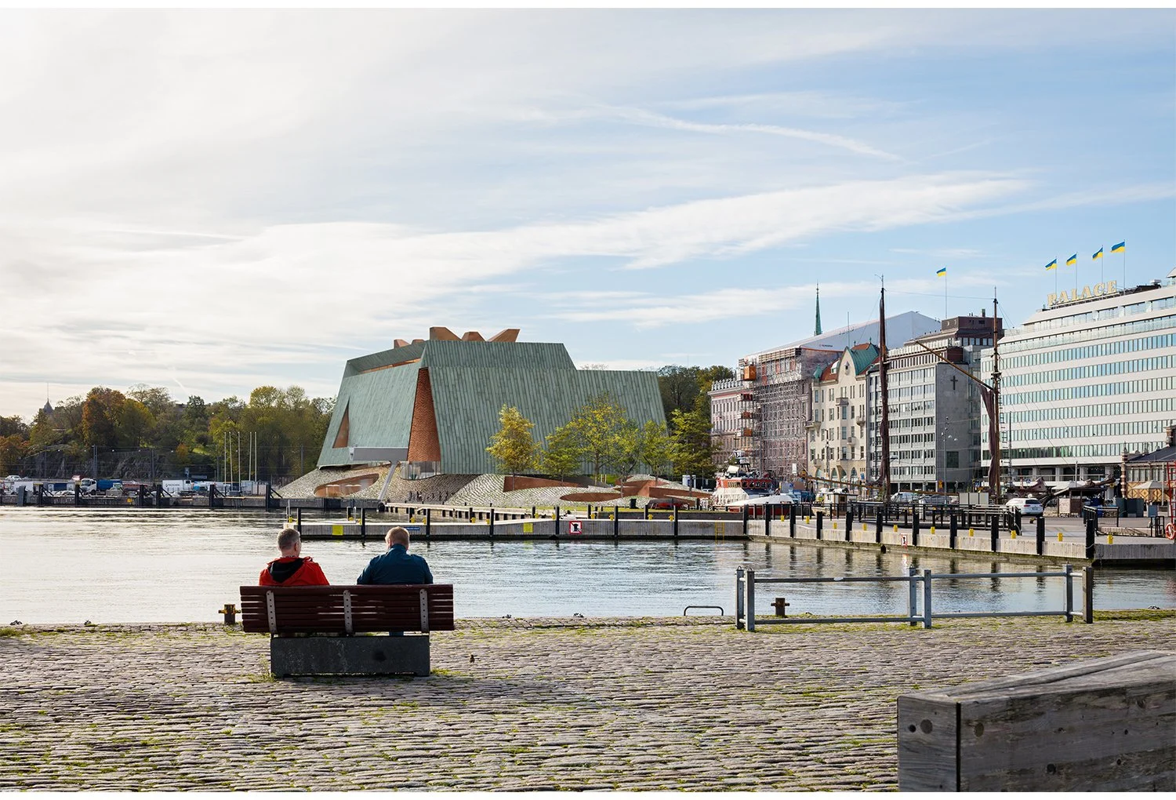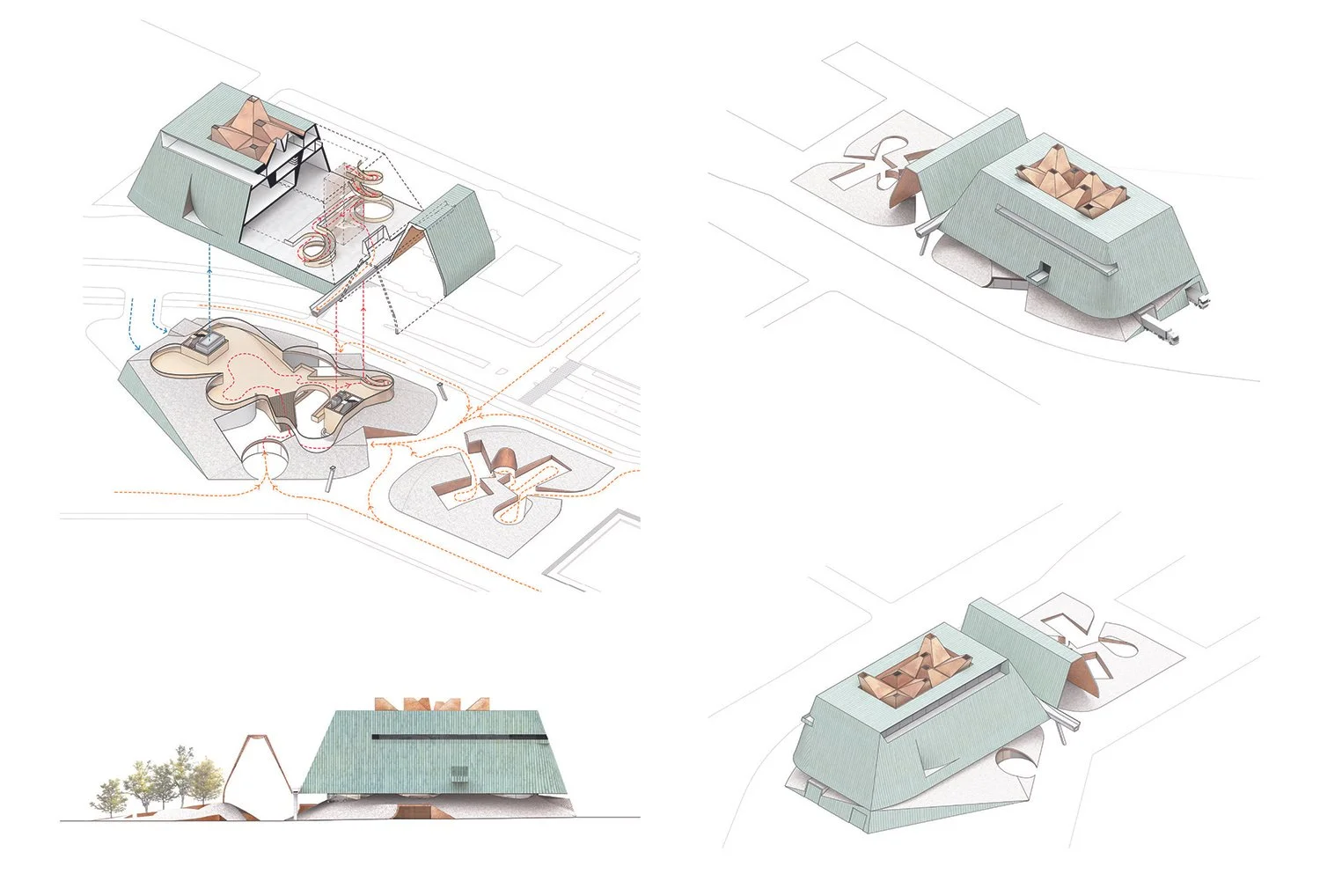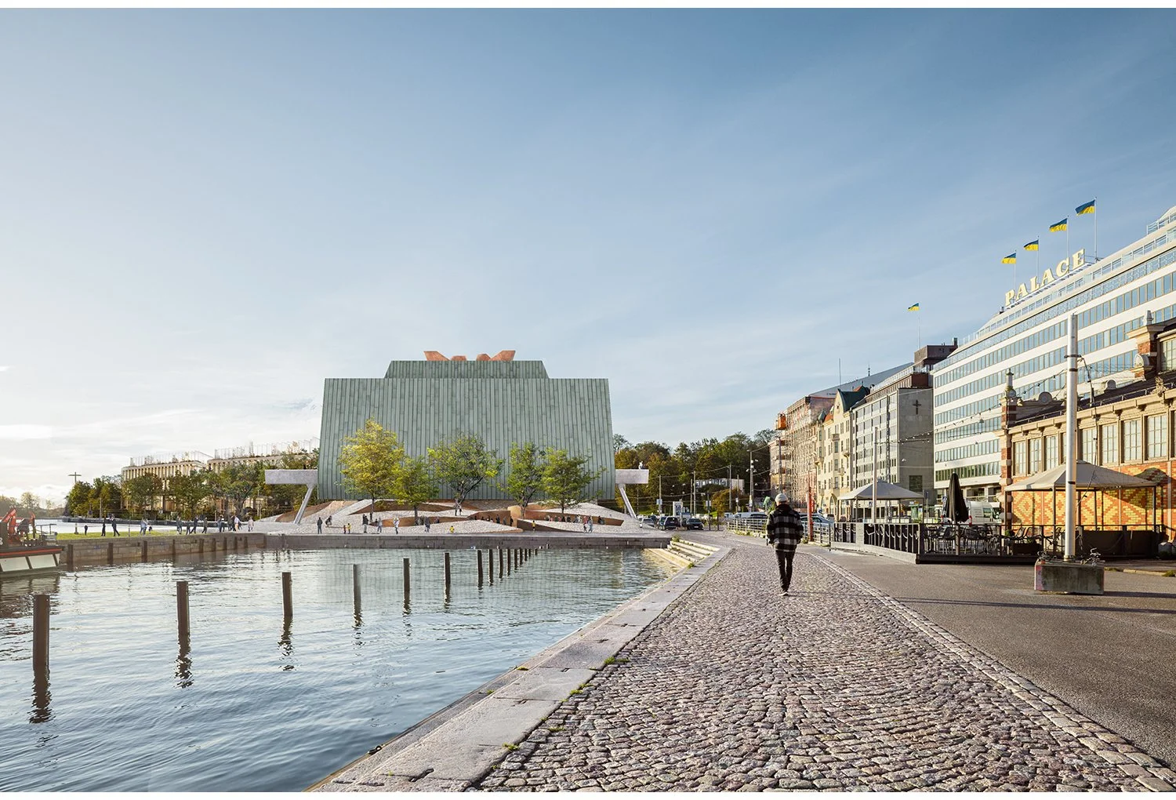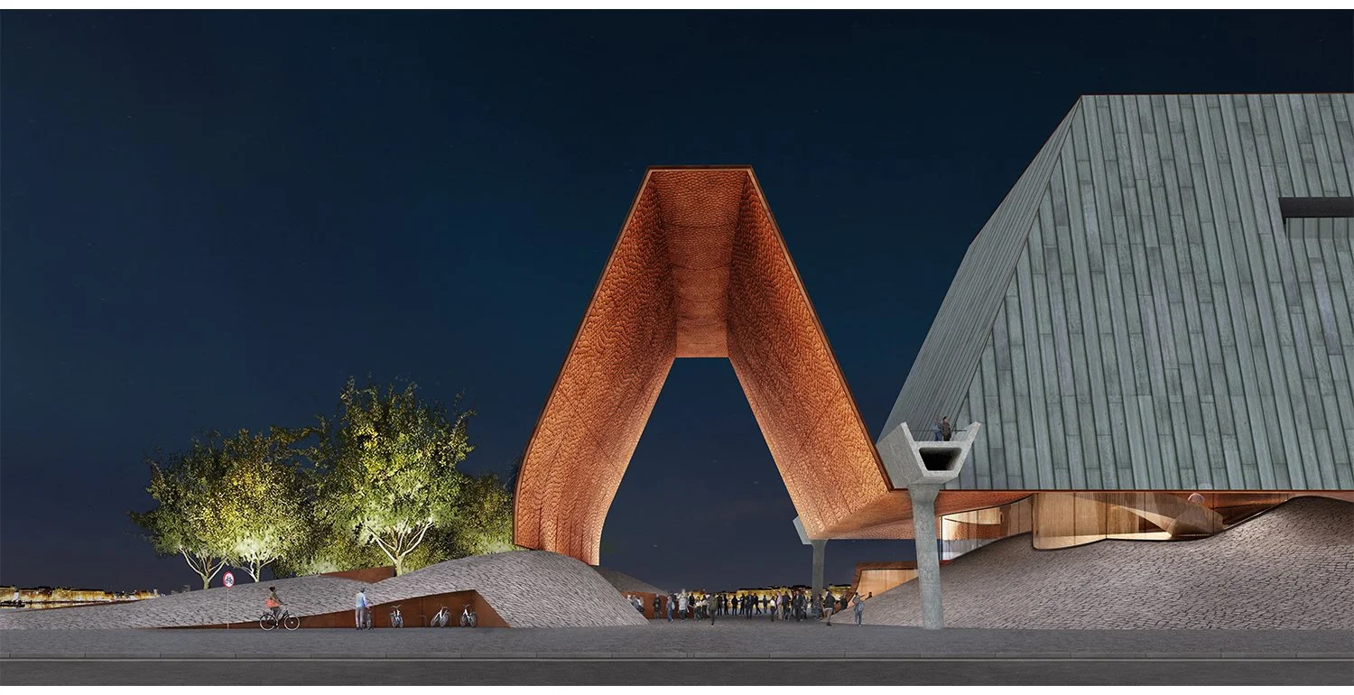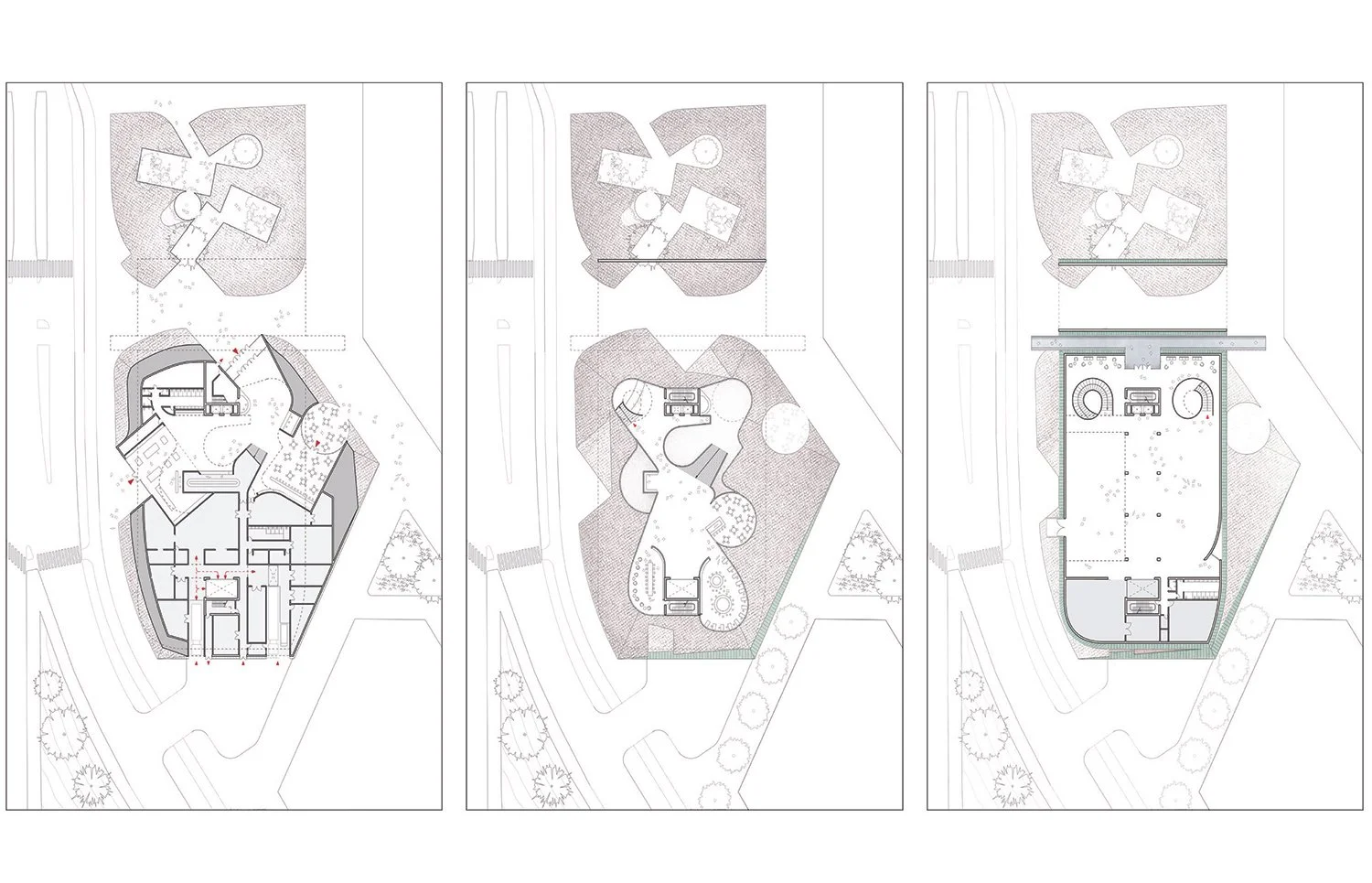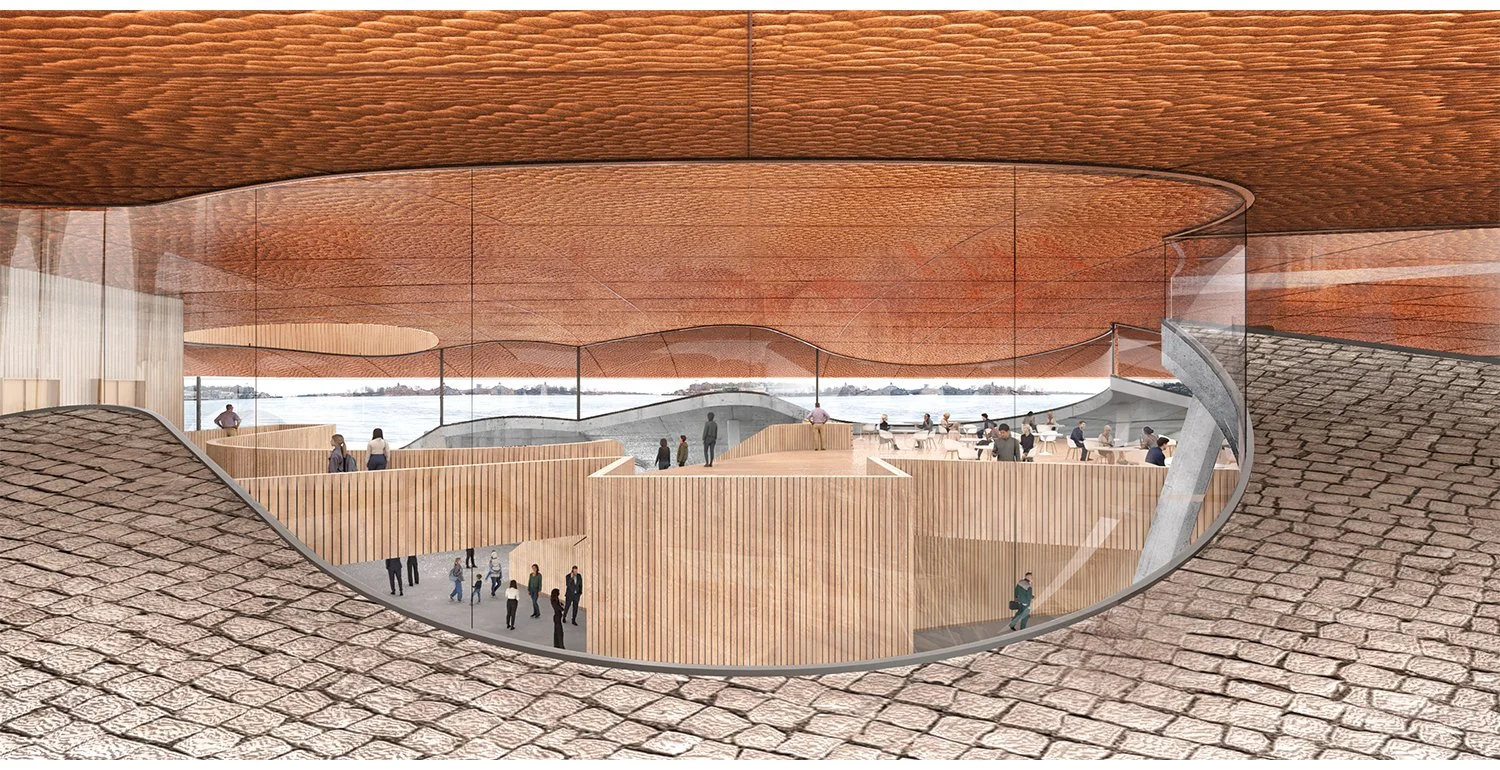FINNISH MUSEUM OF ARCHITECTURE & DESIGN
Location: Helsinki, Finland
Year: 2024
Type: Open International Competition
Size: 6,600 sqm
Team: Morgane Copp, Yinqing Zhu
Our proposal for the New Finnish Architecture & Design Museum is to imagine how architecture as a cultural mediation negotiates a relation between the ground and the roof. The primary public spaces, both interior and exterior, hover or nestle between these two elements. It is an attitude that echoes through the galleries to the event spaces at the top of the building as a series of places for engaging design and architecture as civic mediations.
This dialog between roof and ground begins with a public canopy and a series of carved courts into a built-up ground mass. These create multiple entry sequences depending on the direction of approach. The canopy is directly on axis with Eteläin-en Makasiinikatu Street framing a view of the harbor beyond, and also providing a large covered civic space for activities and events that link the city to the museum. There are four primary materials for the building; an undulating cobblestone ground, a standing seam patina copper roof, a hammered copper ceiling, and sustainably harvested timber platforms that hover within.
© All content © Young & Ayata

