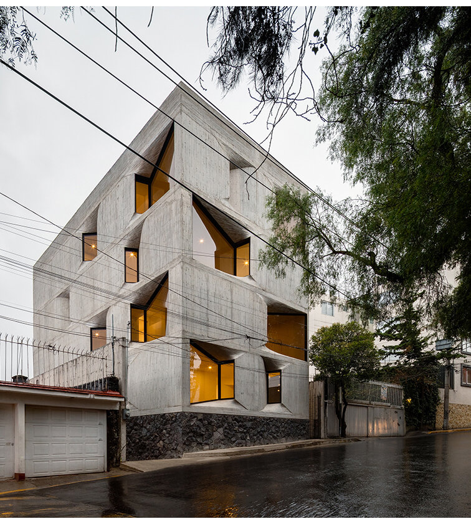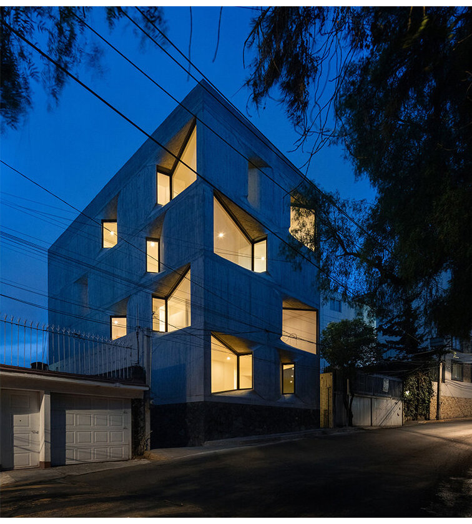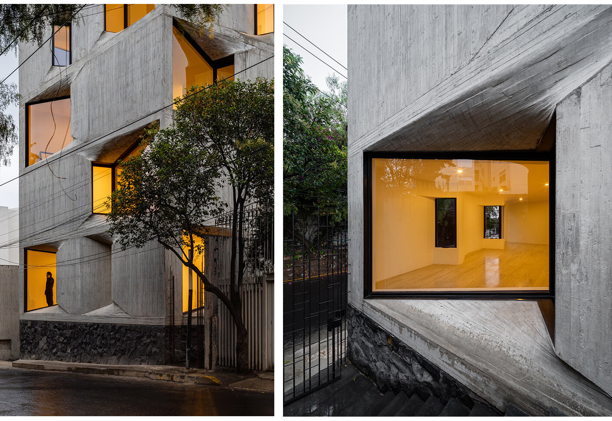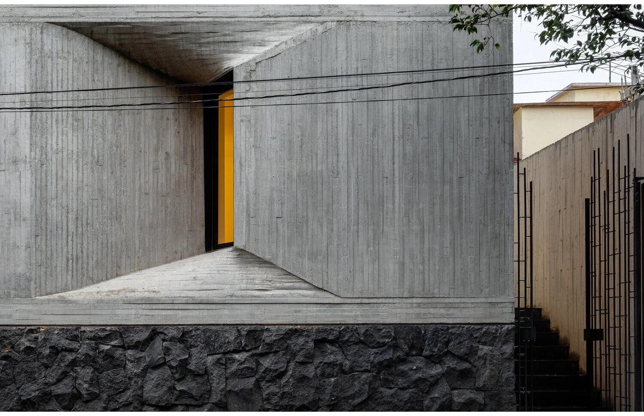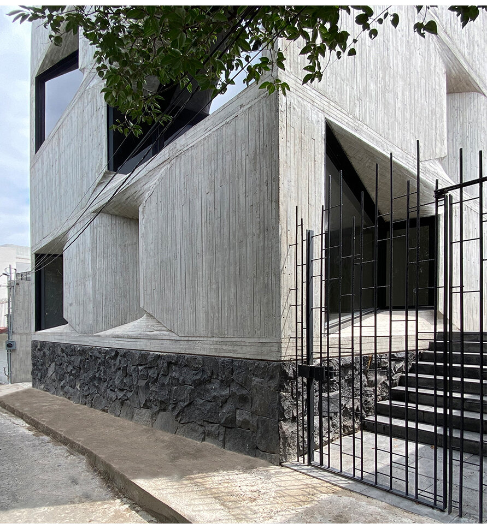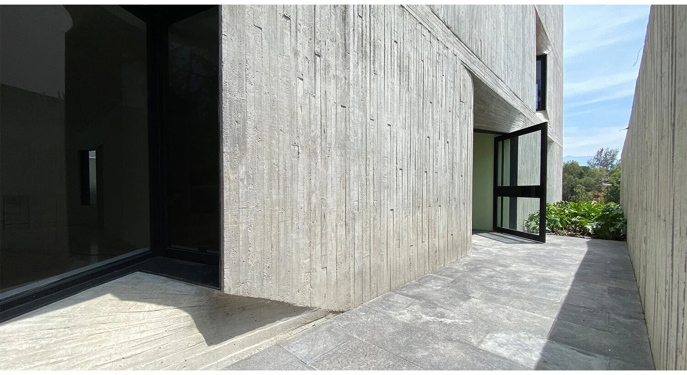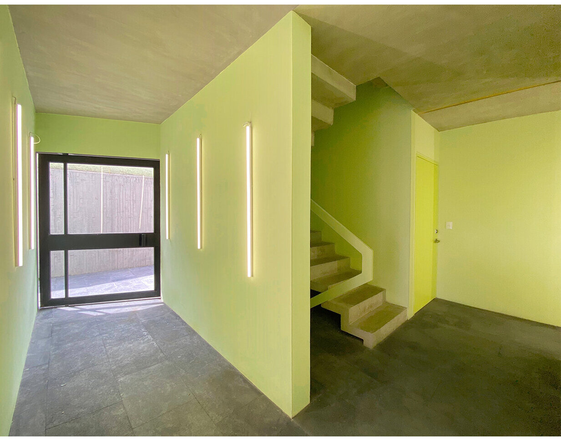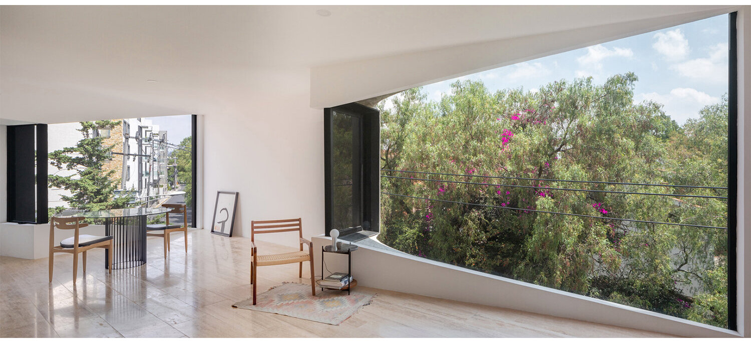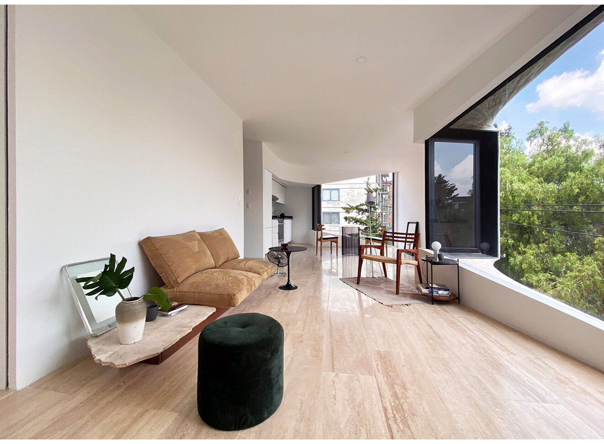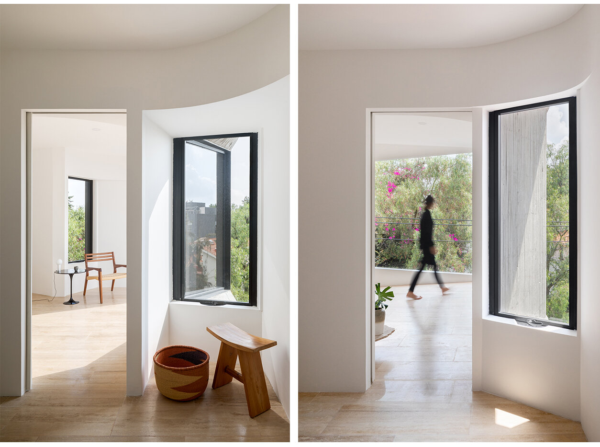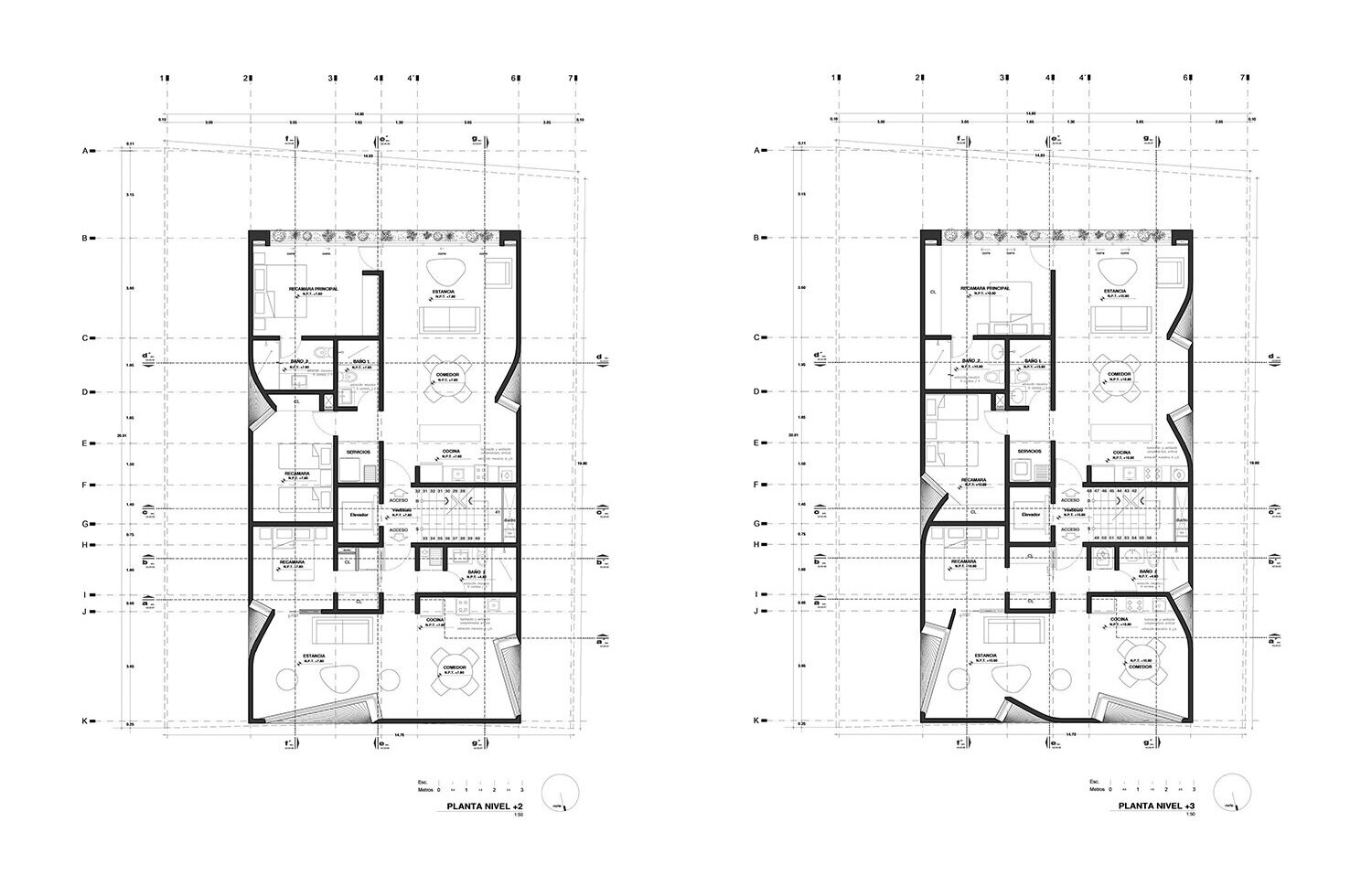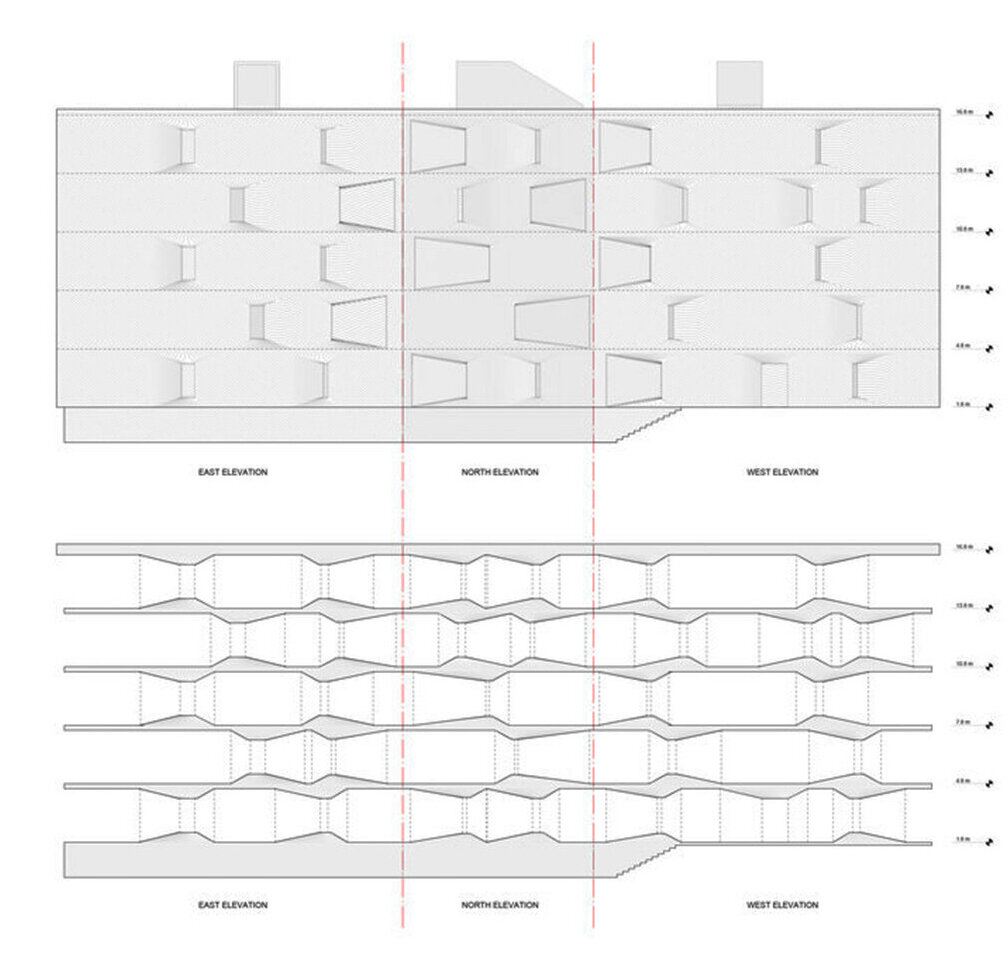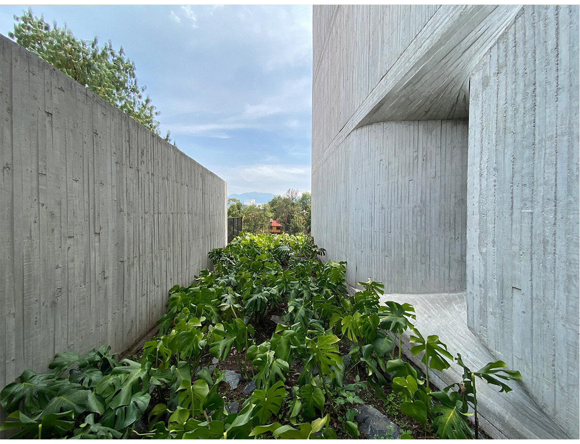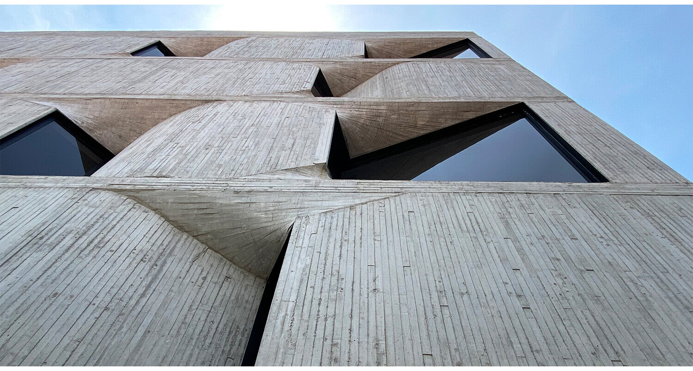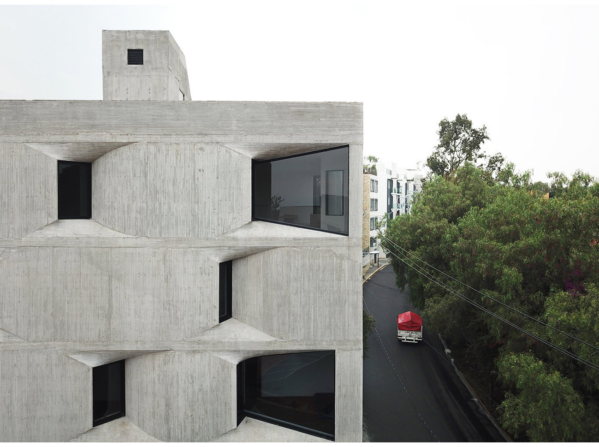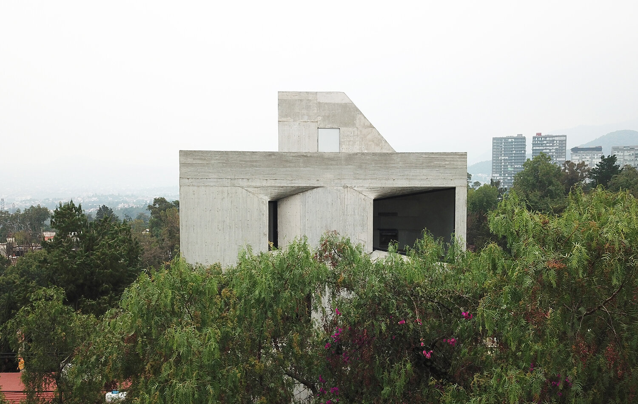DL1310 APARTMENTS
In collaboration with Michan Architecture
Size: 960 sqm
Location: Mexico City, Mexico
Structure: Fair-faced reinforced concrete
Type: Commission, Apartment Building
Team: Sina Özbudun, Isidoro Michan
Status: Completed
Awards: 2021 AIA NY Design Honor Award / 2019 P/A Award
Photo Credits: Rafael Gamo, Alexandra Bové, Rafael Buzali
The Animate Thickness of the Poché
The DL1310 project is a mid-market residential building in Mexico City, consisting of seven 1 & 2-bedroom apartments. It was decided early on that the construction system would be the one most common to the region for this building type: load bearing cast-in place-concrete. It was also evident from the budget and the market that the unit types would be simple and straightforward in their plan layouts. A variance in the code allowed an extra floor if the building was set back from the lot lines on both sides, which also opened up the side elevations for apertures. With the constraints of construction, planning, and massing set, design attention shifted to the windows. Given that these opening could not encroach the set back limits, the windows push and pull into the building as opposed to protruding. As the windows rotate into the building’s facade, ruled surfaces result at the head and sill, the floor slab edge thickening and thinning along the elevation. At times, the building’s enclosure appears extremely thick, at others, razor thin along a knife’s edge. These appearances also change at different times of day as the dark reflectivity of the glazing gives way to a more crystalline transparency at night. The result is a facade that is both blunt in its flatness, yet also dynamic as a bas-relief play of undulating shadows. The design process for the ruled surfaces was guided by both iterative digital models and research into the history of cast concrete ruled surfaces in the architecture of Latin America. Several full-scale mock-ups allowed us to find a tectonic articulation of board formed concrete as an integral expression of the aperture concept. The final methodology used traditional concrete construction techniques combined with re-usable fiberglass casting modules to produce an expression of both the casting as material process, and the visual perception of the movement of lines inscribed in the surface as decoration.
The activities of the windows also produce significant transformations of the building’s interior as they offer views, light, and ventilation to all sides of the building. Views out from the interior become events of oblique perspective making each room unique. In the main living spaces, there are two large windows which we likened to an artwork from Robert Smithson, Enantiomorphic Chambers (1964). Smithson’s wall-hung sculpture used mirrors to split and divert the viewer’s eyes into two different oblique perspectives. In the living rooms of the apartments, there is the uncanny feeling of looking both out through the building and obliquely across the façade simultaneously. This experience is very different than expected from the exterior appearance, a tension between the interior volume and exterior mass that relates to the concept of poché. How a building creates at one level a separation of interior from exterior, and then, reconnects the two through apertures is a fundamental architectural question. Poché typically describes that which hides between, rendered in a drawing to clarify space from mass, but as an experience in the built world, poché can become active and animate when a material assembly intensifies and questions the relations between interior and exterior. And in this instability, offer alternatives for how we engage our environments.
© All content © Young & Ayata

