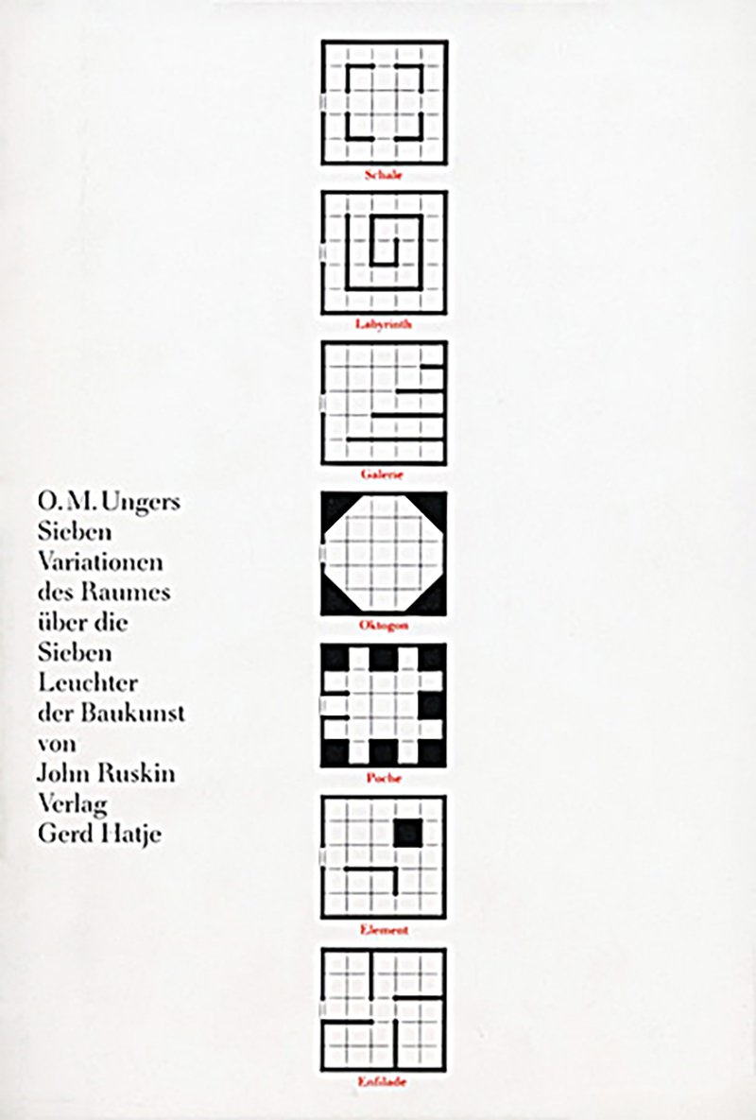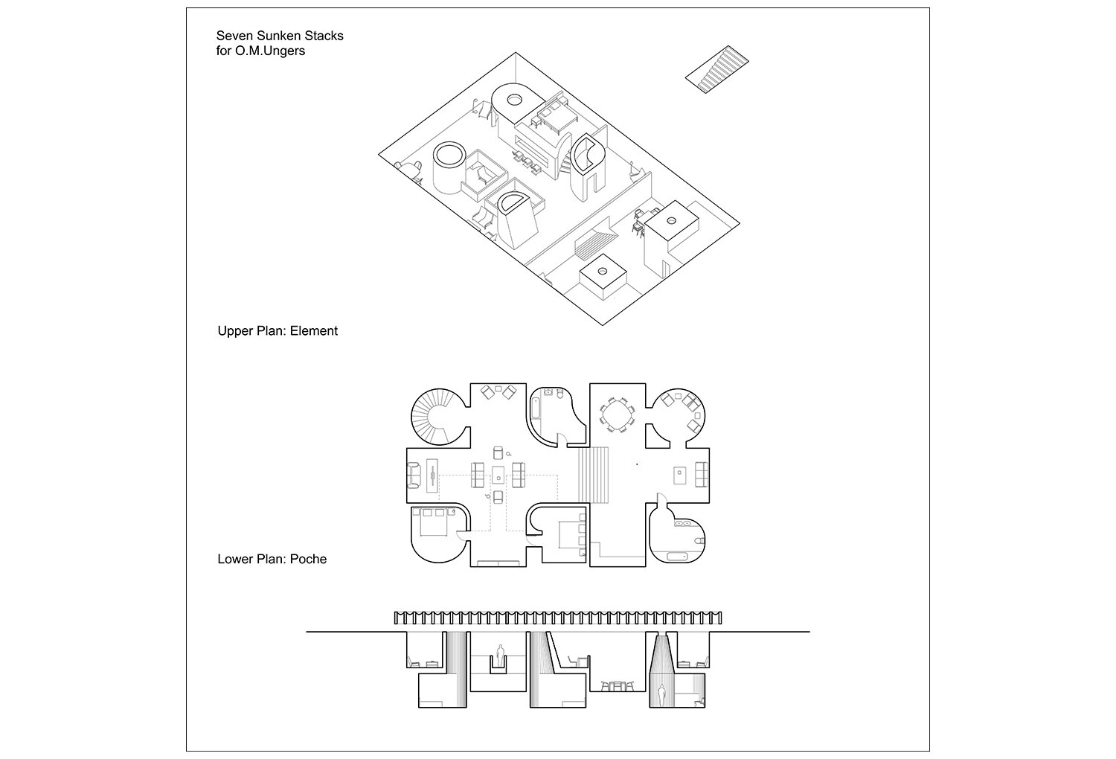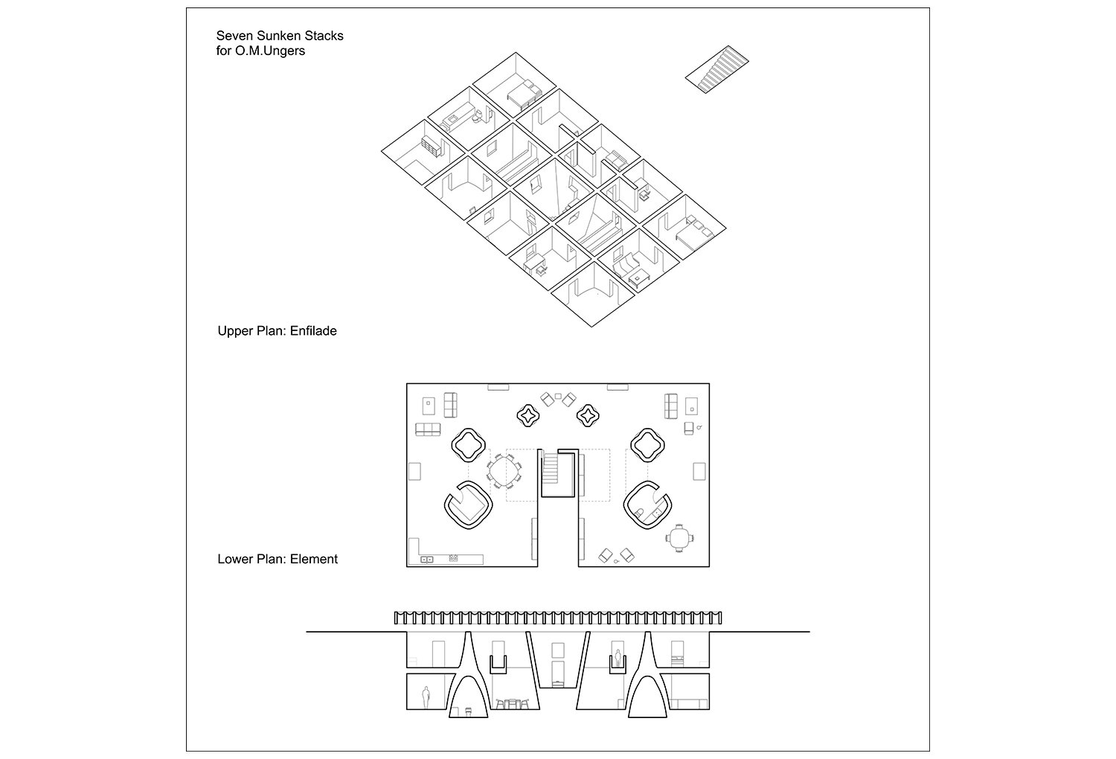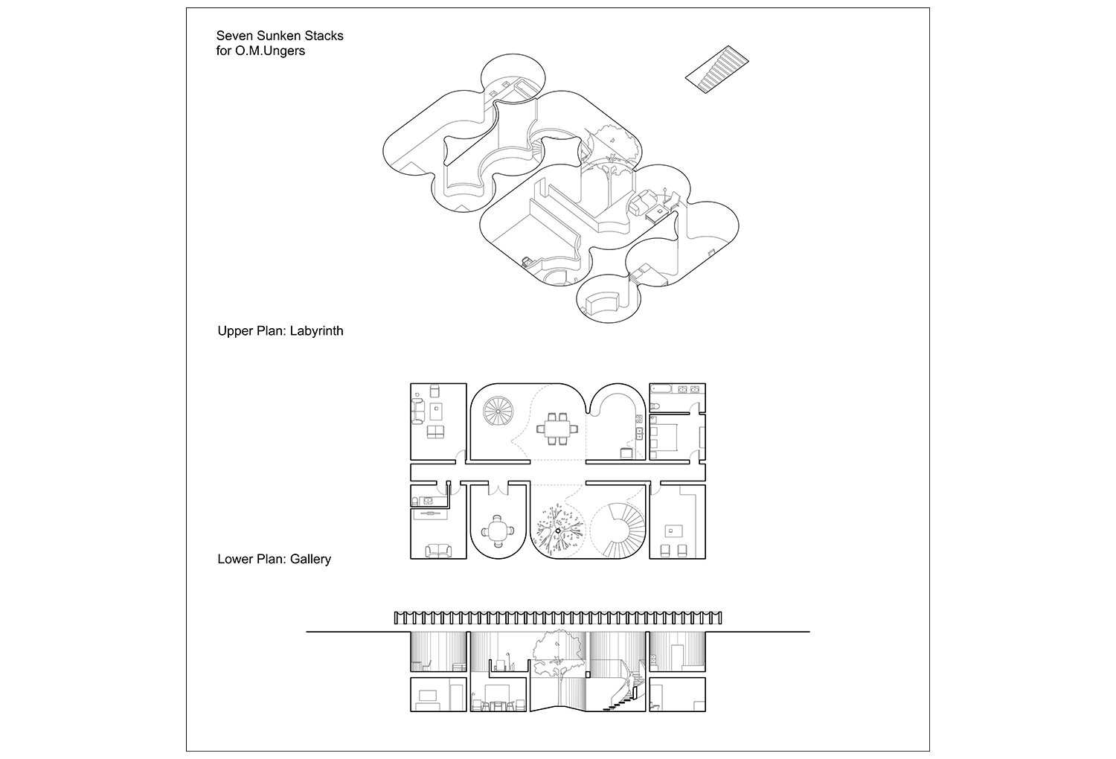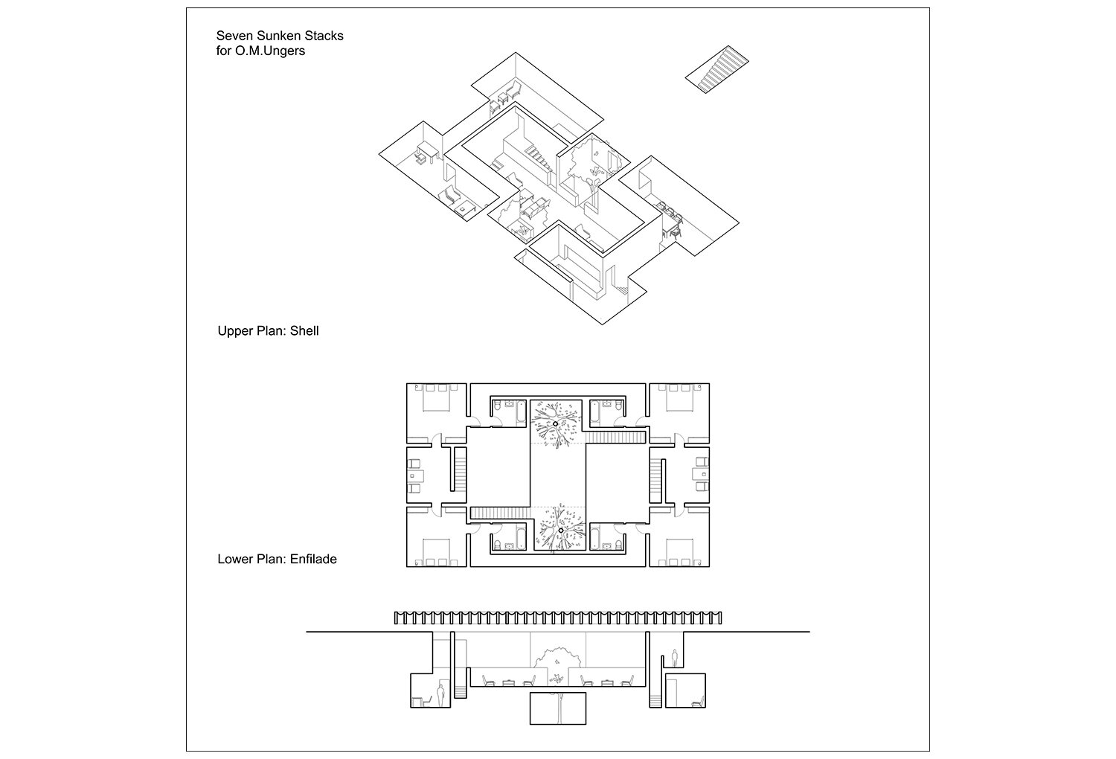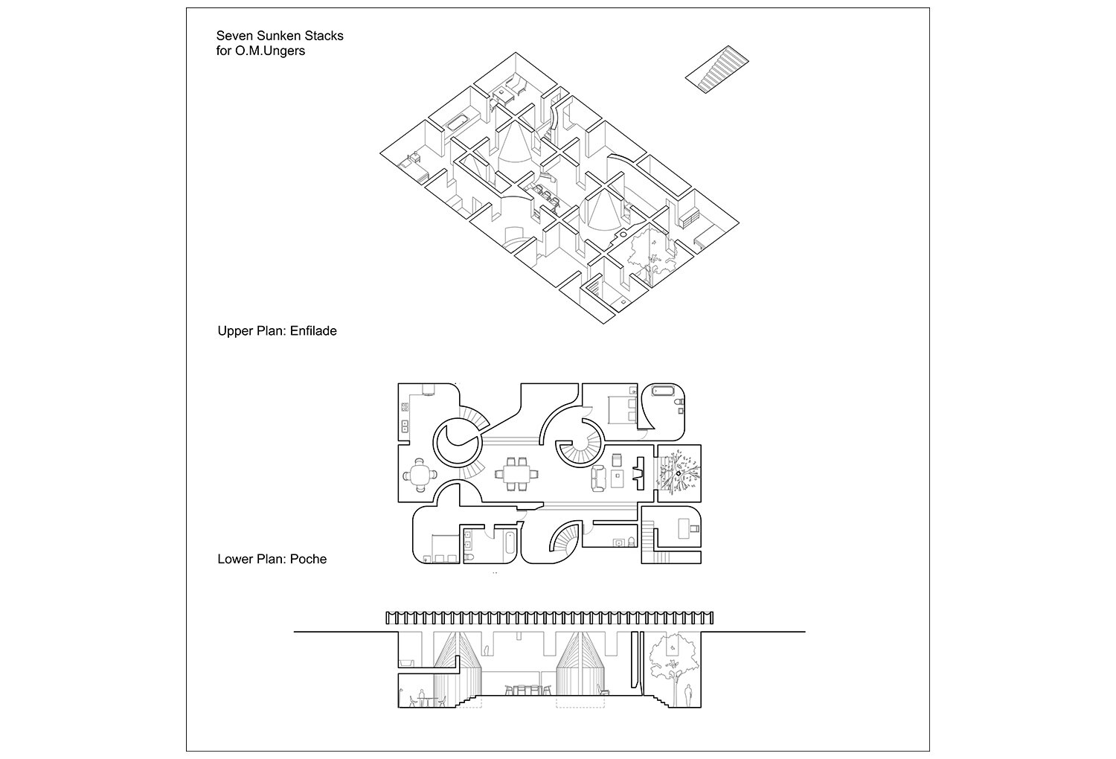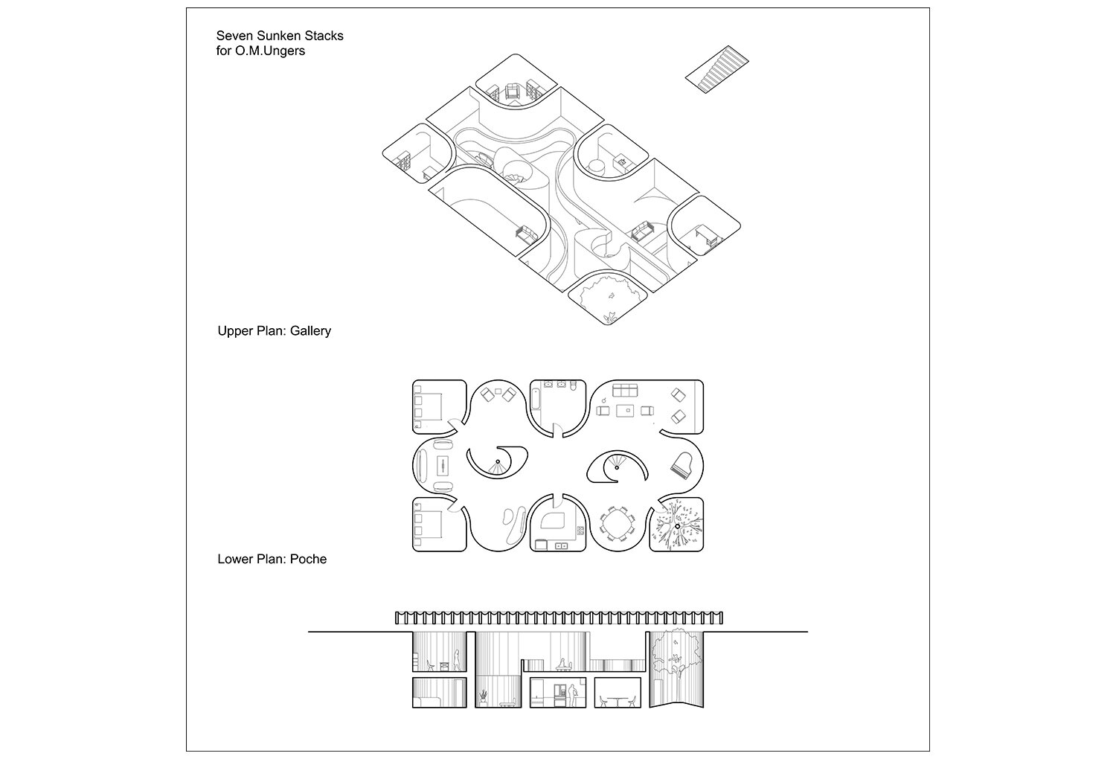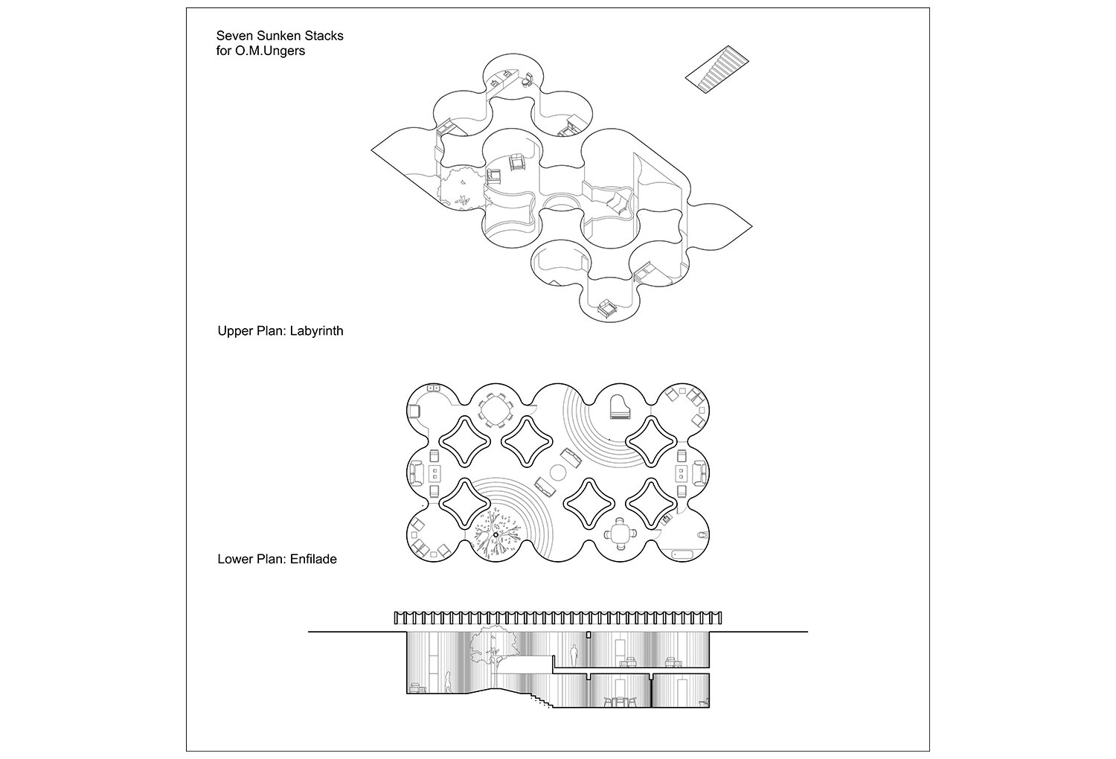SEVEN SUNKEN STACKS FOR O.M. UNGERS
2021
With assistance from Gillian Hause, Merek Palazzo, Violeta Smart, and Elena Fox
In 1985 O.M. Ungers published a text titled Sieben Variationen des Raumes uber die Sieben Leuchter der Baukunst von John Ruskin, translated as Seven Variations on the Room on the Seven Lamps of John Ruskin. Although linked to an exhibition of his work the same year at the Kölnischer Kunstverein in Cologne, the book is an argument about architectural organization illustrated with photographs, sketches, drawings, and texts. In this Ungers lays out seven different types of spatial organization. Although the title suggests that these are linked to Ruskin’s “seven lamps,” this is not a connection that the book seems directed at explicating. Instead, these types are more akin to seven spatial topologies. They are scaleless, are not explicitly formal in the geometric sense, and are devoid of program. In our estimation they are the possibilities of “distribution” not “composition.” The address the ways in which “rooms” are connected to each other.
As Ungers states, “The seven variations are analogies to seven types of space or seven design principles. The shell points to the principle of nesting, the labyrinth to the principle of intertwining, the gallery to the principle of structuring, the octagon to the principle of summary, the poche to the principle of excavation, the object to the principle of atomization, and finally the enfilade on the principle of the sequence.”
These seven houses here are a response to Unger’s seven variations developed for the social media site of One House per Day, and adhering to the constraints of one Axon, one Plan, and one Section. Our approach was to try to reconcile what would happen if you stacked one organization on top of another in section. Each floor, each plan, would maintain its association to a specific Ungers category, but there would be spatial, physical, and circulatory connections between that would disturb the organizations locally. These are all sunken into the ground as an expedient for the design, but also to reflect the argument that these are spatial distributions separate from any elevational image. The hope for this project was to explore the tensions between spatial distributions not as singularly resolved idea, but as a local disturbance that operates conceptually between floors, between the clarity of each organization.
© All content © Young & Ayata

