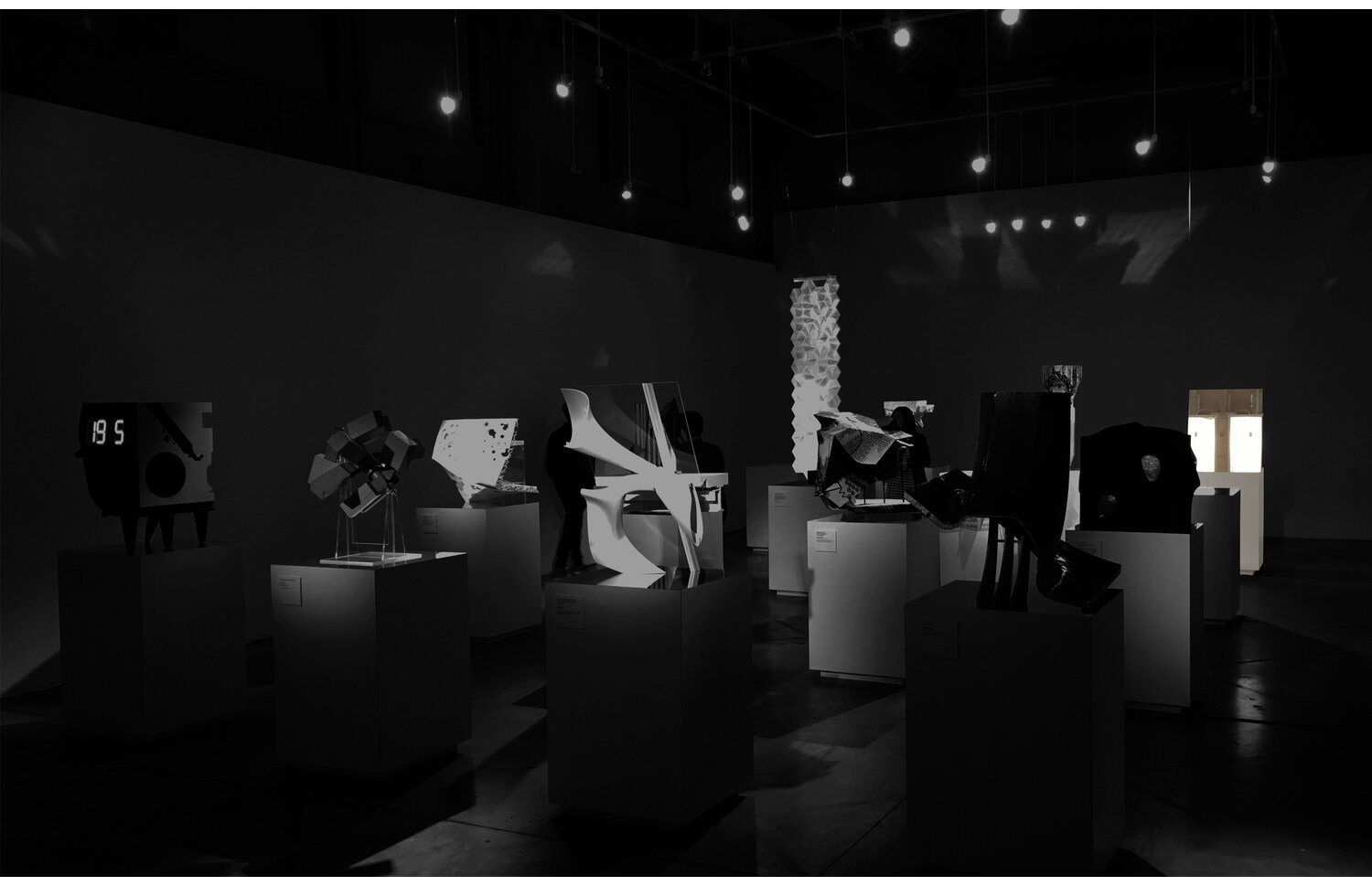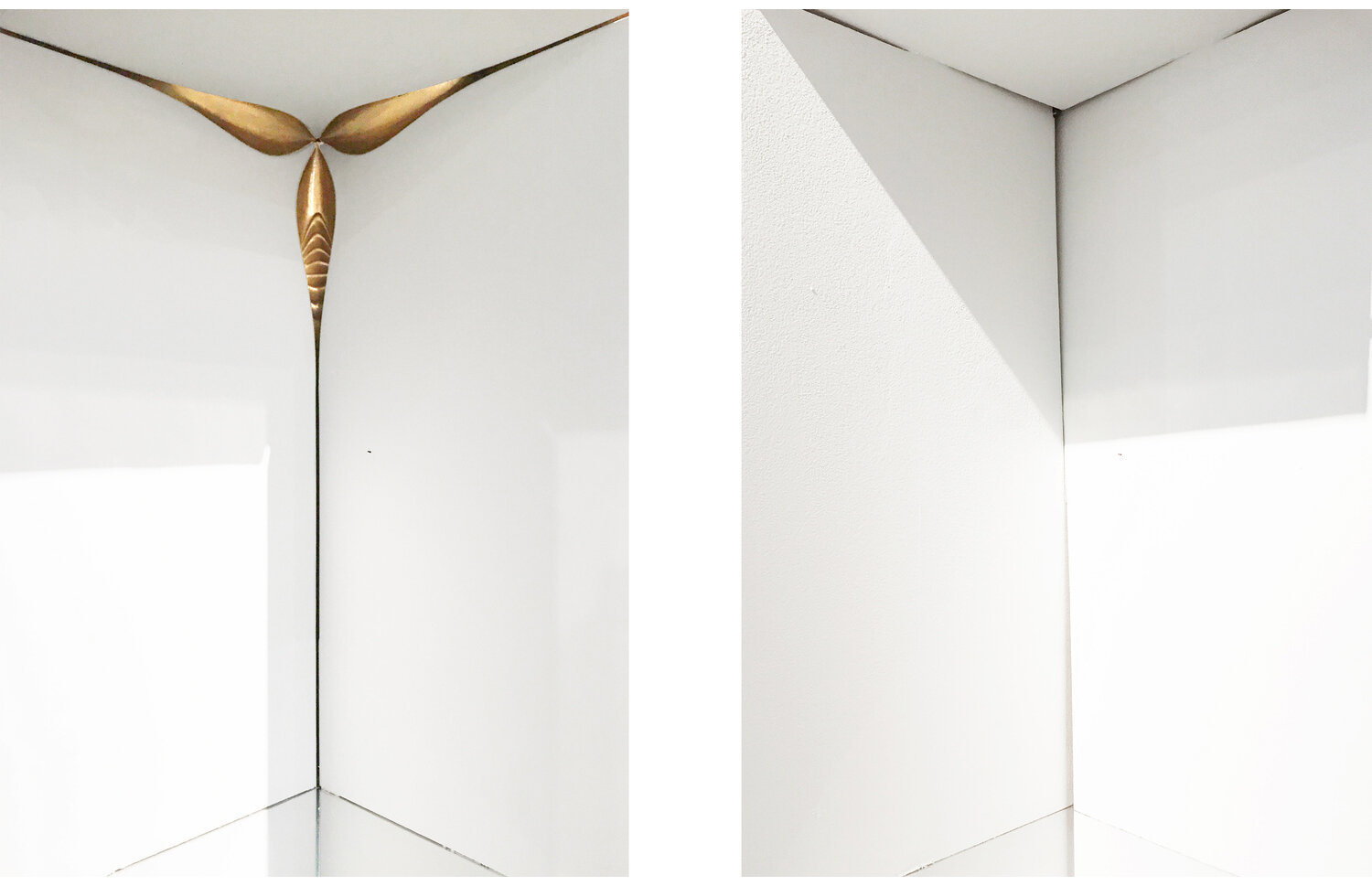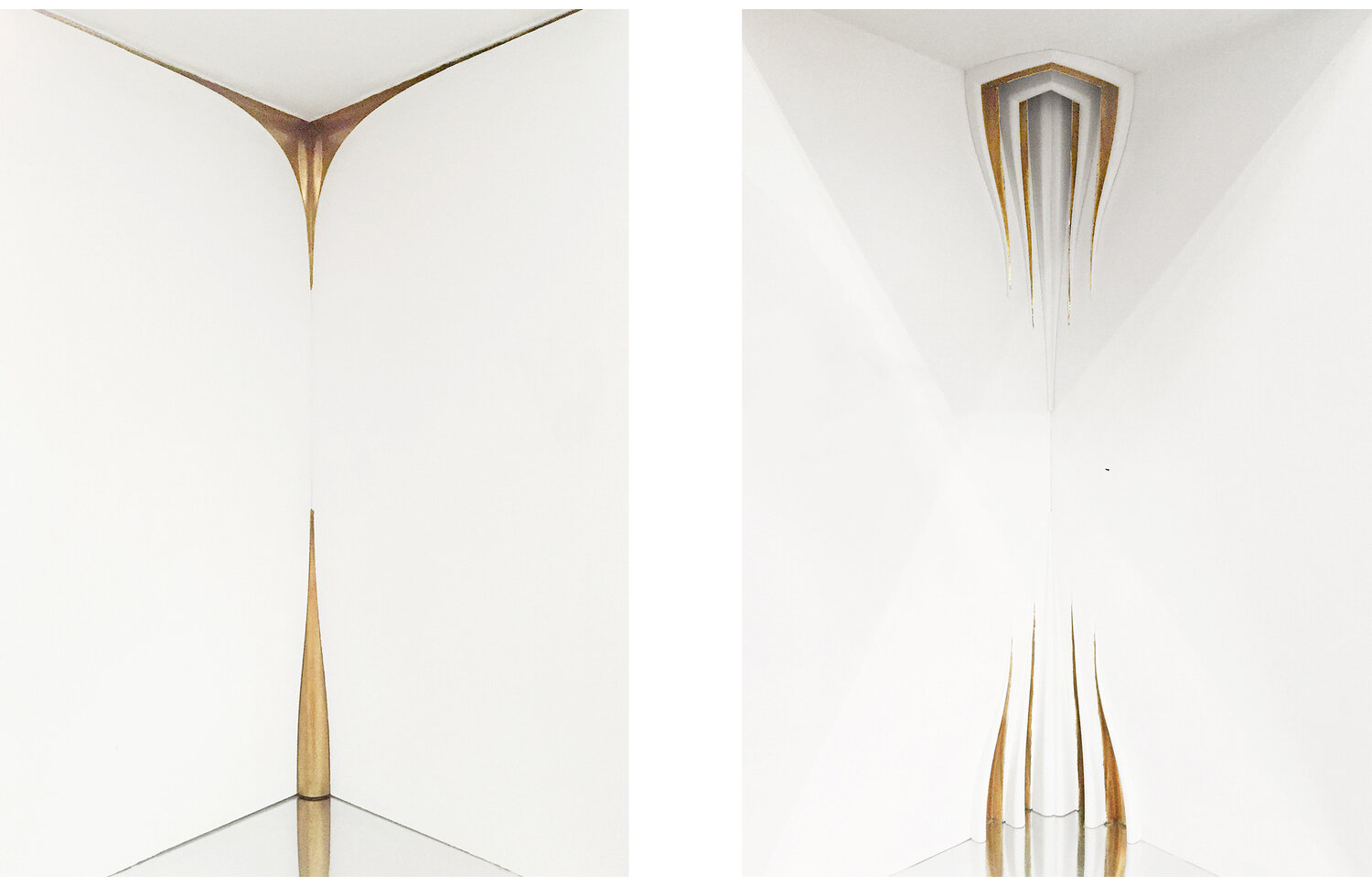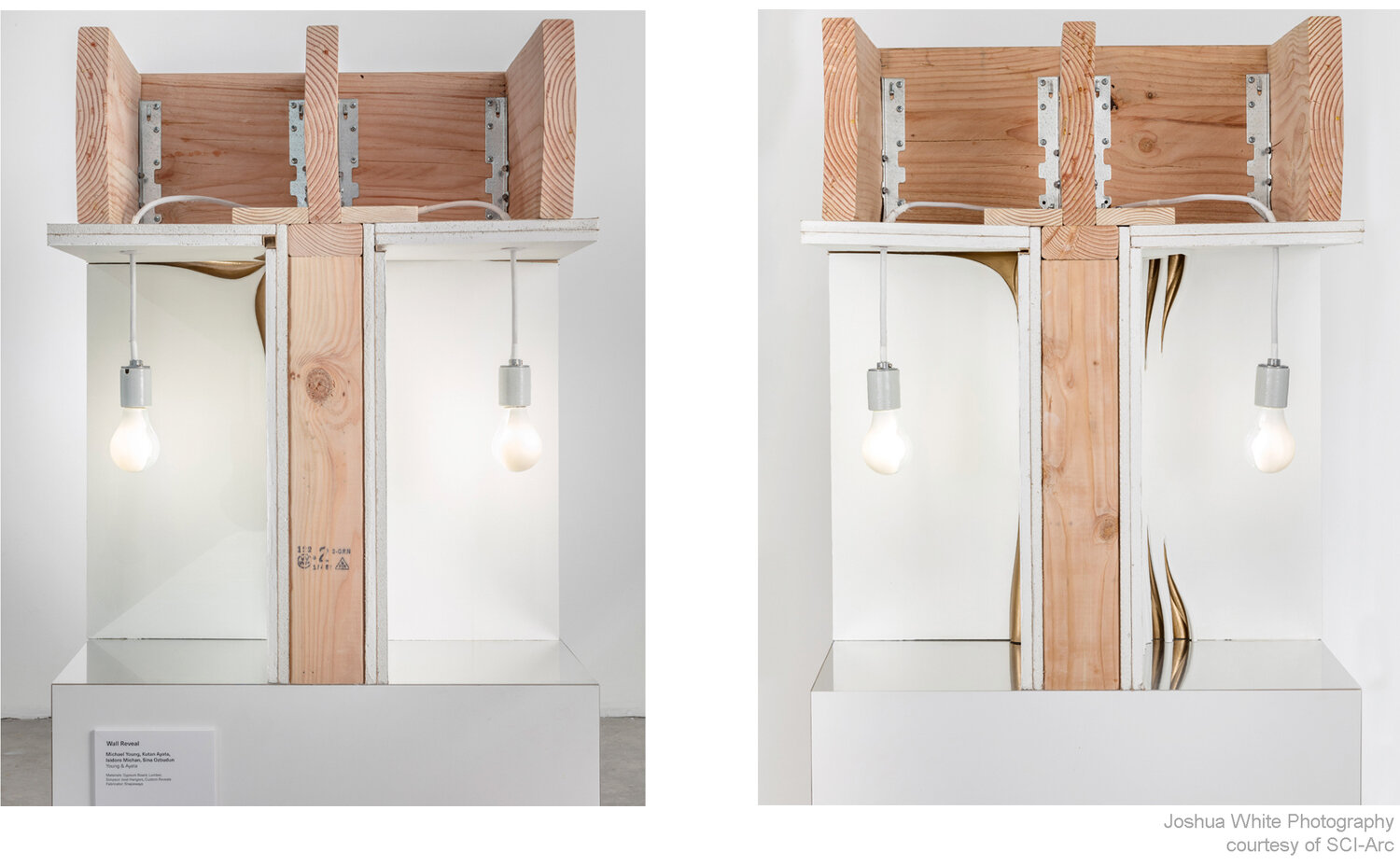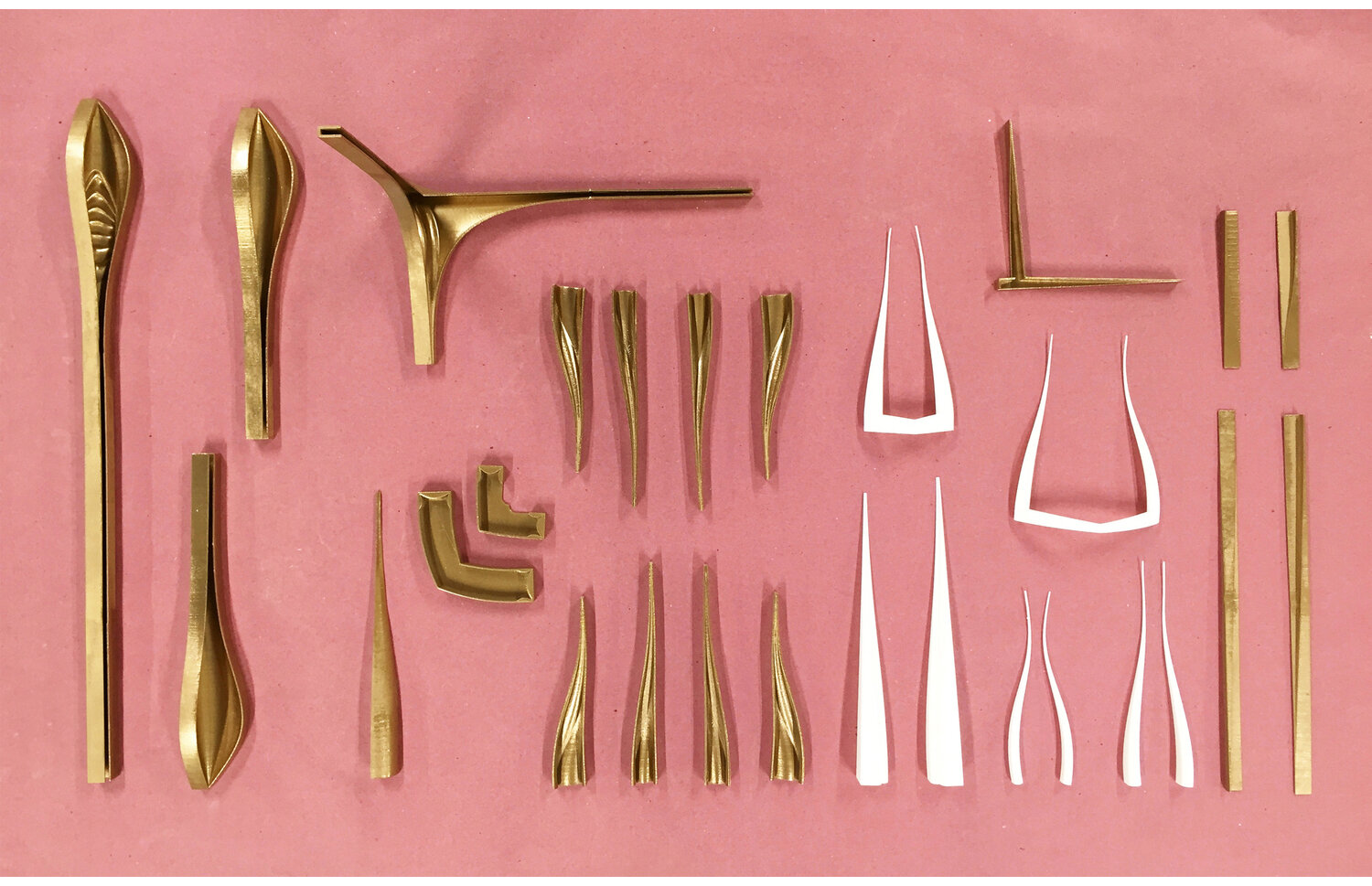Wall Reveal
Location: SCI-Arc Gallery, Los Angeles CA
Type: Exhibition
Structure: Gypsum board, Lumber, Simpson joist hangers, 3D printed reveals
Year: 2016
Team: Isidoro Michan, Sina Ozbudun
On the Corner
The group exhibition at Sci Arc titled “Close-Up” asked each of the invited architects to explore the effects of digital technologies and fabrication on a full-scale architectural detail. For this project we looked at one of the most common details of contemporary architecture, one that is barely visible, often just a shadow; the Fry Reglet wall reveal. The gypsum board reveal has become the default detail to resolve the joint between walls, floors, ceilings, and apertures. It is pragmatic when providing a hard edge to finish the gypsum board and modern in its removal of decorative baseboards, moldings and trim pieces that conceal construction in more traditional architecture. But the reveal also does something else aesthetically, it hyper-realizes the abstraction of the modern wall. The shadow line of the reveal produces walls that appear to float without any evidence of thickness or assembly. Walls as immaterial planes.
It is into these typical reveal details that we have jacked four different interventions. The construction uses off the shelf 2x4 studs and 2x10 joists, Simpson timber connections, and ½” Gypsum Board. Our four interventions operate on the corner joint between two walls and the ceiling. In the exhibition piece, the construction offered four different interior corners for experimentation. Our digitally printed modifications operate only on the reveals, the results being that it is no longer clear where a corner is, how thick a wall is, or what plane is in front of the other. These intrusions disturb the assumed background of the modern abstract wall, each with slightly different effects that focus and diffuse attention.
The construction also opens an estrangement of scale relations. From afar the piece appears as a fragment of typical construction. Up close, inside the gypsum board spaces, the appearance is of a finished interior with small scale details. It is at the middle distance between these two extremes that an unstable relation to scale becomes aesthetically triggered. The gap between the two scales is hard to maintain simultaneously, making certain elements take on the abstract qualities of a scale model while other elements flip towards appearing too large. All this occurs even though every part of the construction is “full scale.” The wall becomes revealed as the abstract decoration that it is.
.
© All content © Young & Ayata

